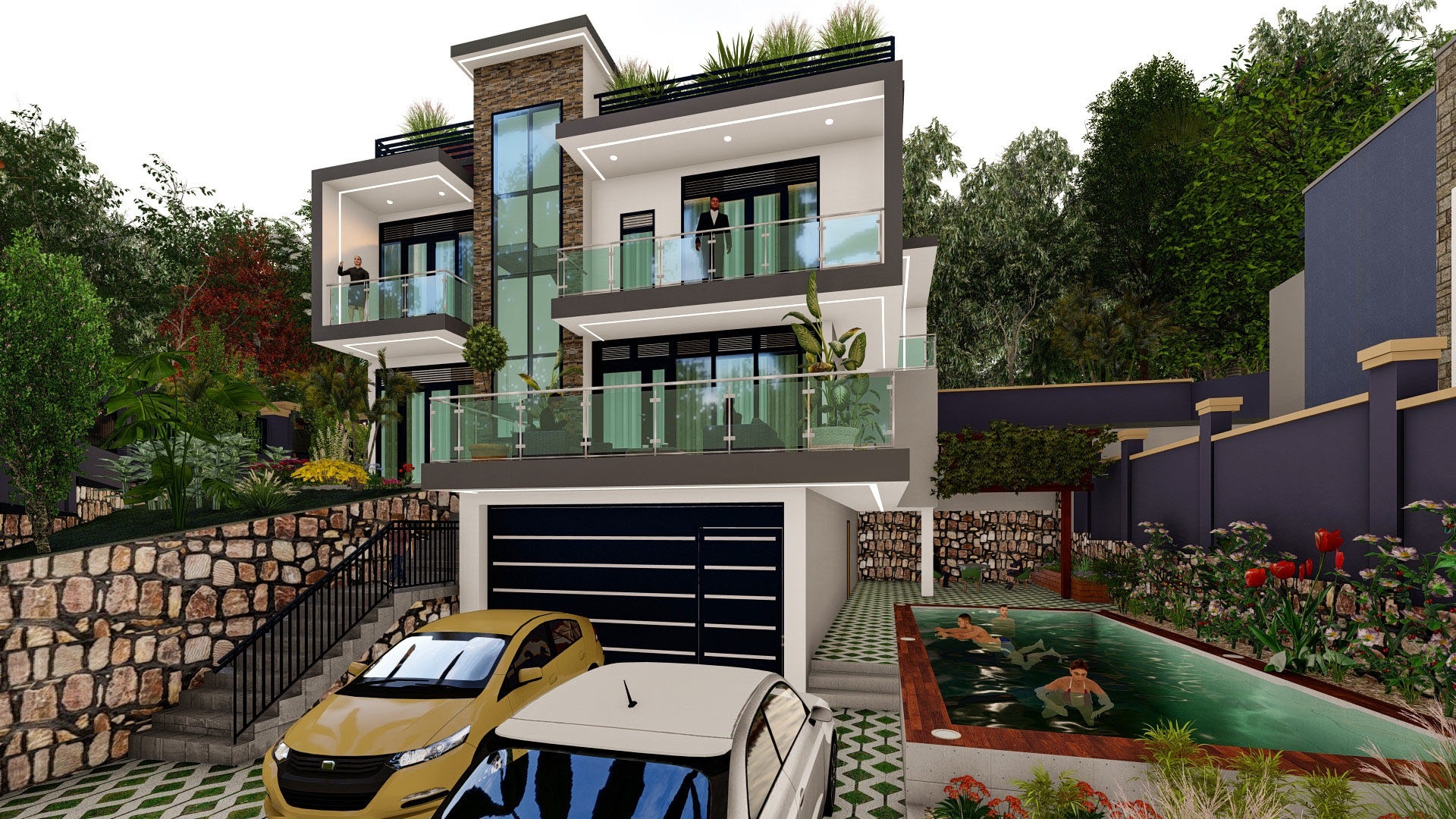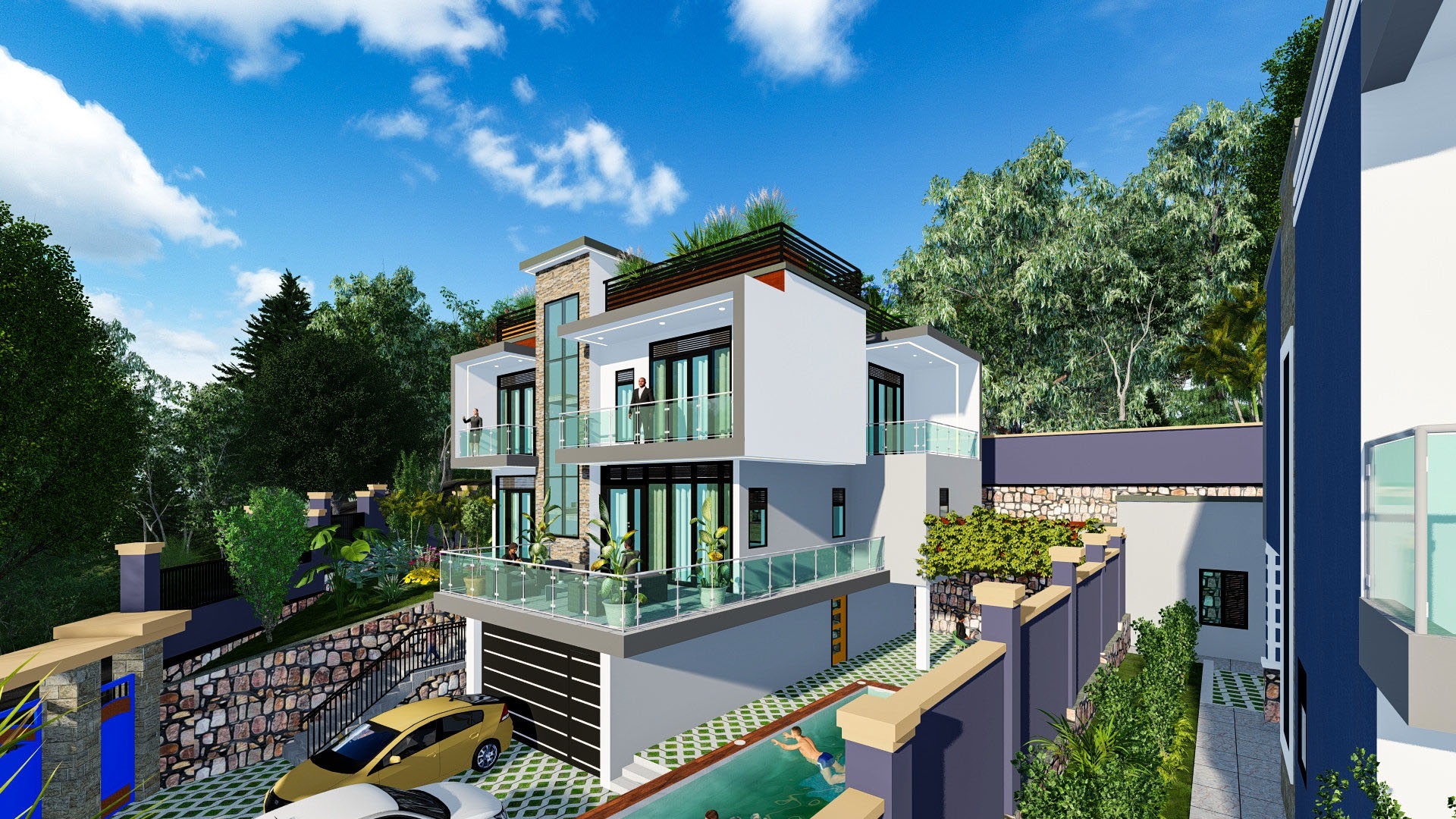Project Descriptions
The project is a residential building located on a strategic site which offer panoramic views of the city. Due to the topographic nature of the site, the building has 2 stories with 2 basement floors and its ingrates different building systems like natural ventilation through large openings and green very which make it a sustainable master piece of architecture. It contains different typologies with different facilities a residential dwelling entails.
PROJECT NAME: Residential House
LOCATION: Gikondo-Bwerankori
LAND SCALE: 25mx35m
YEAR: 2024





